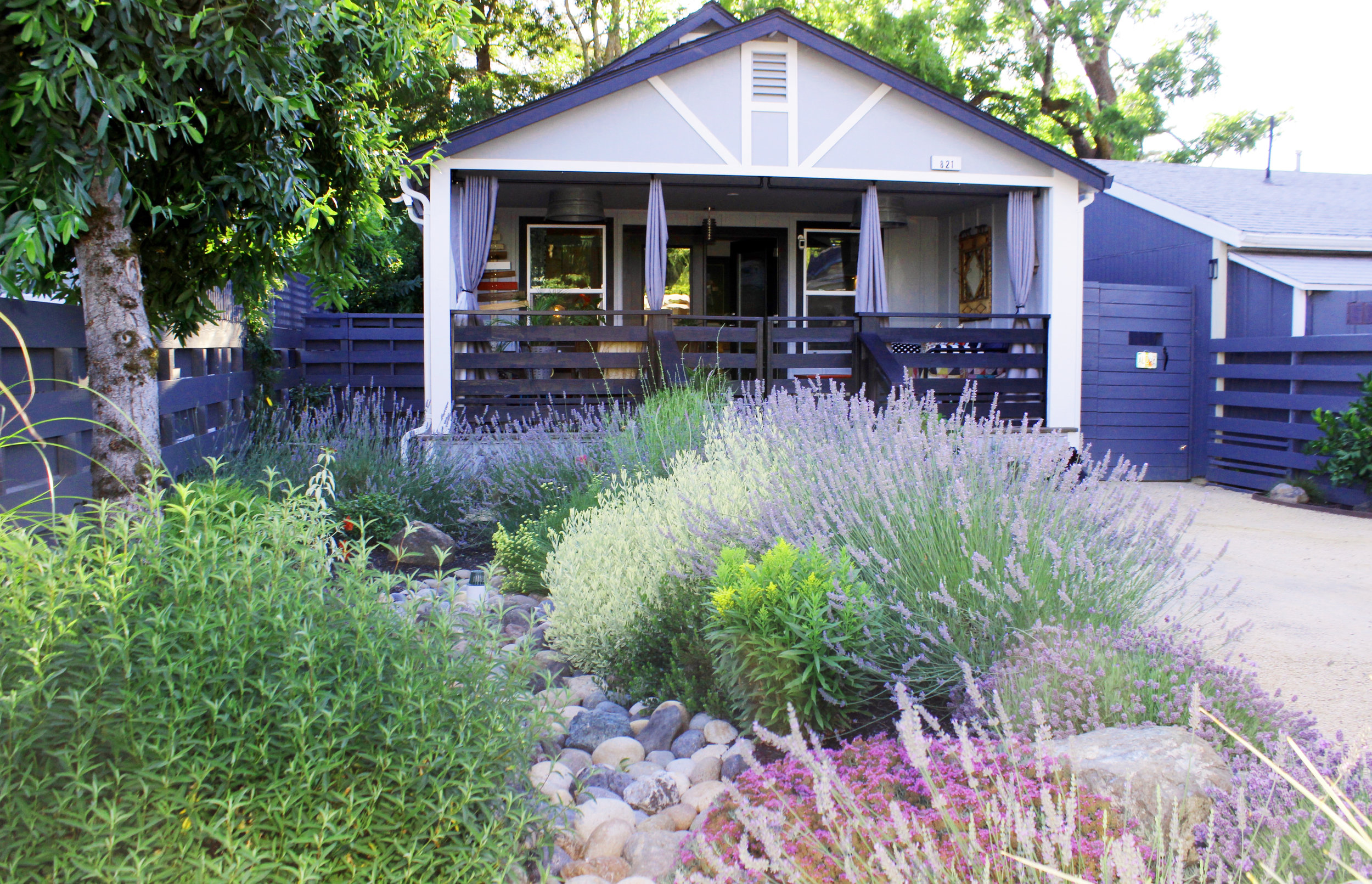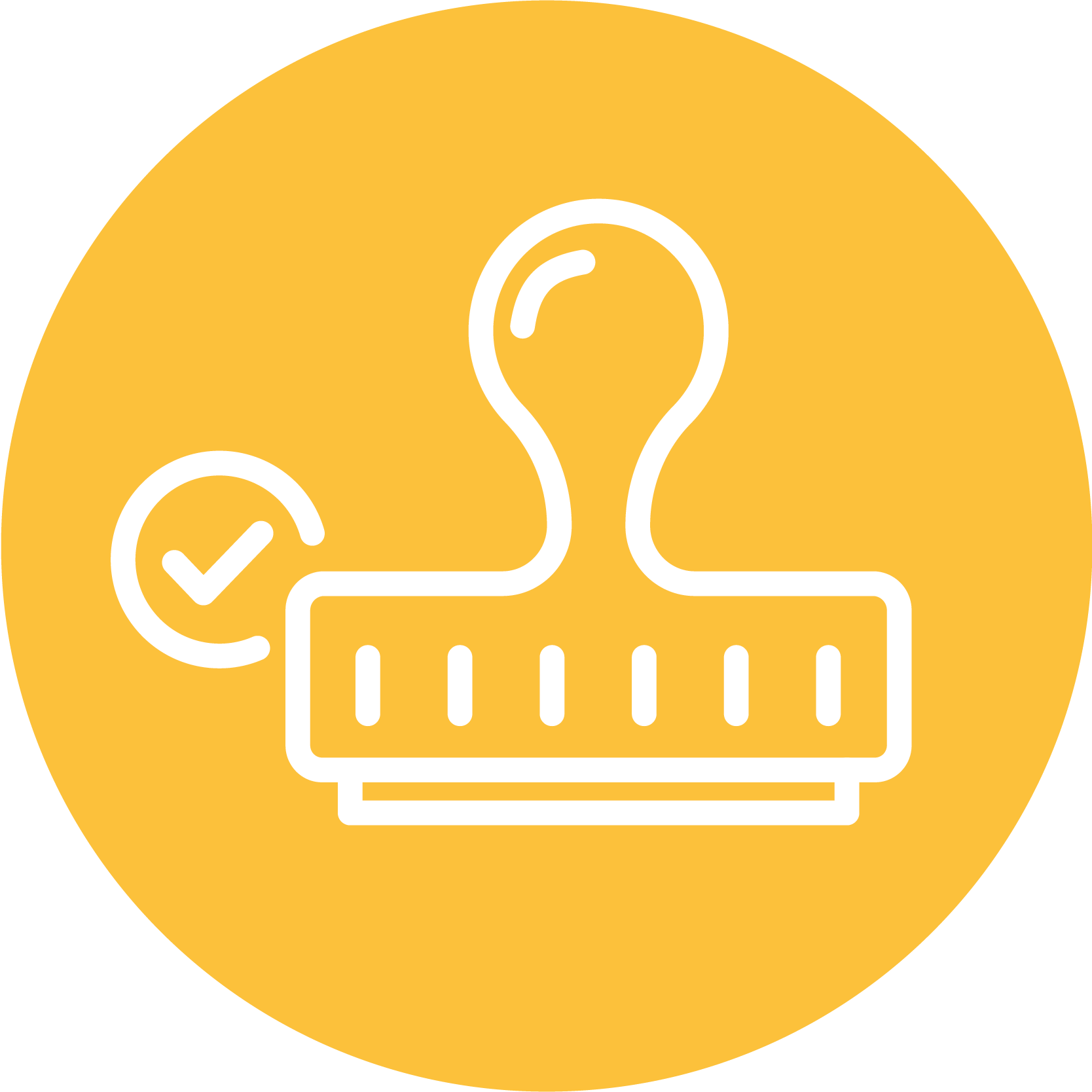
Once you have a sense of what you want to build and what’s possible on your property and with your project budget, you can begin the process of designing your ADU, which begins with design inspiration and ends with permit-ready plans.
Timeline
Most ADU projects take 12-18 months to complete, but some extend to 24 months or more. The Design phase typically takes 1-6 months.
Key Resources for Design
RELEVANT WEBINARS
FAQs
Here are a few of the most frequently asked questions about design.
-
Most homeowners choose to work with some type of design professional to plan their ADU and help throughout the process. Bringing on a professional early in the process is often key to getting your ADU approved quickly, managed efficiently, and built cost-effectively. Relevant experience and fit will be critical.
There are a variety of types of designer, and they may be an architect, builder, “designer,” design/build, or a modular/prefab company. If you’re hiring a local individual or team, they’ll likely start the process by visiting your home and talking to you about your ideas and goals. If it seems like a good match, they will prepare a proposal detailing their services and fee. Professionals typically charge for an initial consultation or proposal.
Note that if you’re not using a licensed architect to design your ADU, your plans will need to be stamped by a licensed engineer.
Check our Vendor List and our Standard Plans Program for some design professional options. See the exercises in our Workbook for a list of questions to ask a potential architect or designer and our Glossary to be clear on terms.
-
Once you have a design established with your architect/designer, it’s a great idea to discuss it with your local planning staff so they can point out any issues before you prepare your application.
This is also a good time to reach out to utility agencies (water, sewer, gas, etc.) to inquire about their infrastructural requirements and confirm connection and service fees.
-
Yes! We run the Napa Sonoma Standard ADU Plans Program featuring a browsable, filterable gallery of 50 standard ADU plans, some of which have been pre-reviewed by your City or County.
See the gallery and many more details on the Program’s website.
-
Yes! Check out our blog post on Green Building Strategies for ADUs in California.
Steps in the Process
BEFORE YOU BEGIN It is helpful to have a clear sense of what you want early in the process. An architect or designer can help you brainstorm, but they cannot start designing until you’ve made fundamental decisions like the type of ADU you want (see Getting Started) and how many bedrooms it will have, etc. If you join us for a 1:1 ADU feasibility consult , we will make customized recommendations for you based on your budget, property, goals, and local rules.
Consider Our Pre-Reviewed or Standard Plans
In 2022, we launched the Napa Sonoma ADU Standard Plans Program – a comprehensive gallery of “standard” ADU plans that have already been developed, saving you time and money and connecting you with an architect, designer, or prefab company. Some of these plans have also been “pre-reviewed” for code compliance, bringing you one step closer to building permits.
Visit the Plans Program website to browse the plans and learn more.
KEY RESOURCES
Browse, filter, and compare standard ADU plans and find one you like that works with your property.
Hire Your Team
You can build an ADU as an owner builder, but bringing on a professional early in the process is often key to getting your ADU approved quickly, managed efficiently, and built cost-effectively. Relevant experience and fit are critical, and it’s important to look at their past work and check references.
Your team may include one or more of the following:
Licensed architect or designer to design your ADU and potentially see you through permitting and construction
Contractor to build your ADU
Design/build company that designs and builds your ADU
Modular/prefab company who sells preset designs for modular/prefab homes
Our ADU Workbook and Exercises include guidance on hiring professionals, contracts and costs, and a list of questions to consider when hiring a team, and our Vendor Registry includes a list of potential design professionals,
KEY RESOURCES
Your go-to guide to developing an ADU, from first thoughts through move-in.
Create Initial Design
Once you have your team in place, you will work with them to design your ADU. Together you will consider size, use, layout, specific project needs (storage, laundry room, etc.), architectural style, and privacy. If you decide to go with one of the plans in the Standard Plans Program, you will work with the necessary professionals to customize the plan for your property.
The design portion of an ADU project is driven by budget and choice. One of the first choices is size – the square footage of your ADU has ramifications on permit costs, total project costs, and of course, available living space and features. Size and features (such as a second bedroom, or washer/dryer combo) can often make a slightly larger ADU more valuable both to property values and potential rental income, but can also incur additional fees (500 square feet and 750 square feet are common cutoffs for certain fees).
You may also think about "Universal Design," the idea of making a space usable for the greatest number of people regardless of age, ability, or stature. This includes such things as putting light switches lower than standard to allow easier use from a wheelchair, lever handles for doors instead of knobs, and clearance in hallways and doorways to allow for ease of wheelchair or walker usage. If you plan to use your ADU for aging-in-place or senior family members, these decisions are crucial.
It can be a good idea to involve a general contractor during this stage, since they can bring in up-to-date expertise in controlling construction costs. For example, a general contractor may suggest a simpler roof design to ensure that factory-built trusses can be used instead of a design plan that requires hand-framing the roof on site.
Once you have an initial design, it’s a good idea to discuss it with local Planning staff so they can point out any issues before submitting your permit application. Your design team can attend this meeting to clarify drawings and help you understand requirements.
If you haven’t already, this is also a good time to reach out to utility service providers (water, sewer, gas, etc.) to confirm your design meets their requirements.
KEY RESOURCES
Finalize Your Design
Based on your meeting with staff, your team will work through any required changes and prepare the permit application (see Permitting).
See what your neighbors are building
VIDEO STORY
Xinia: An affordable option for living and working in Napa
















